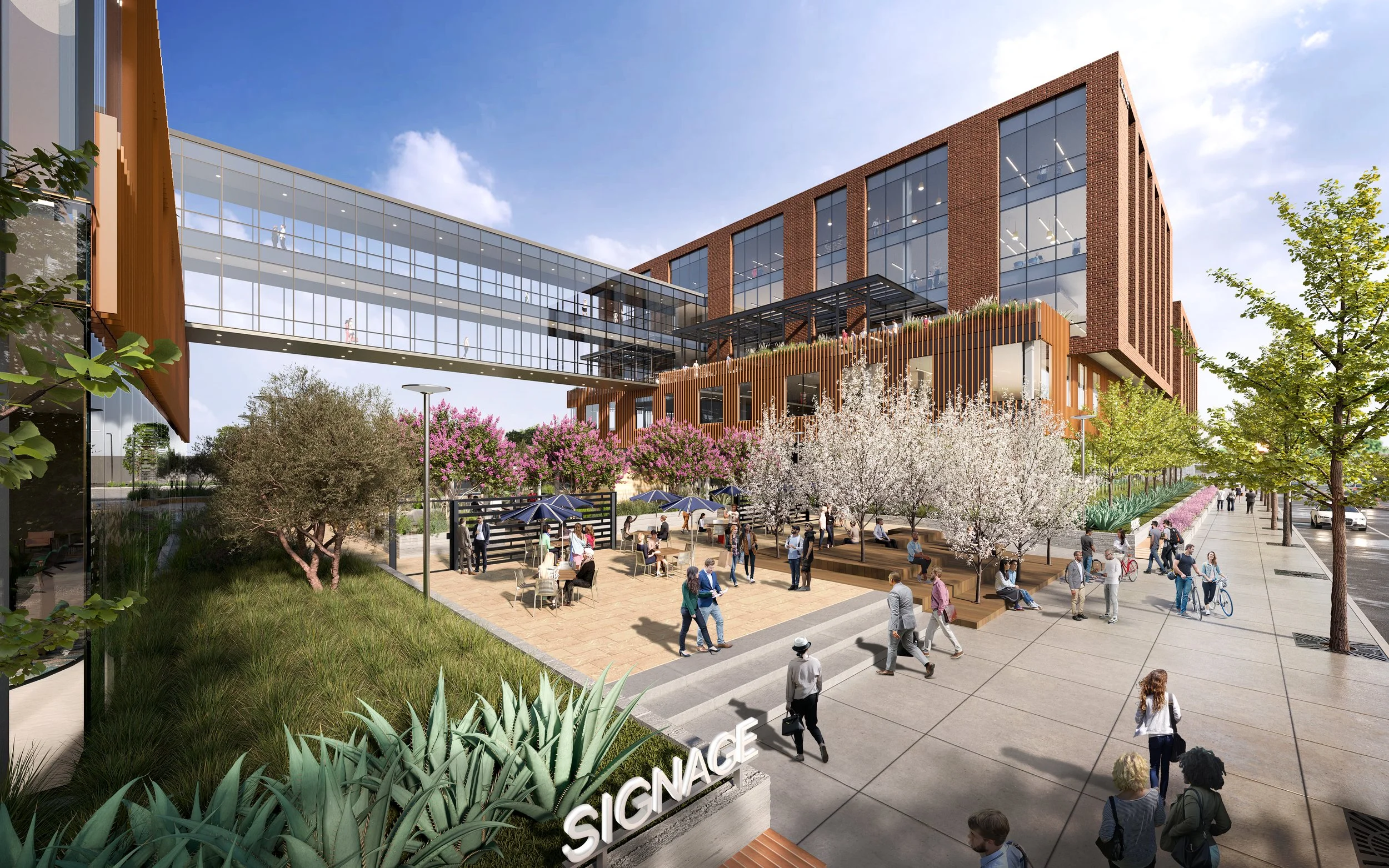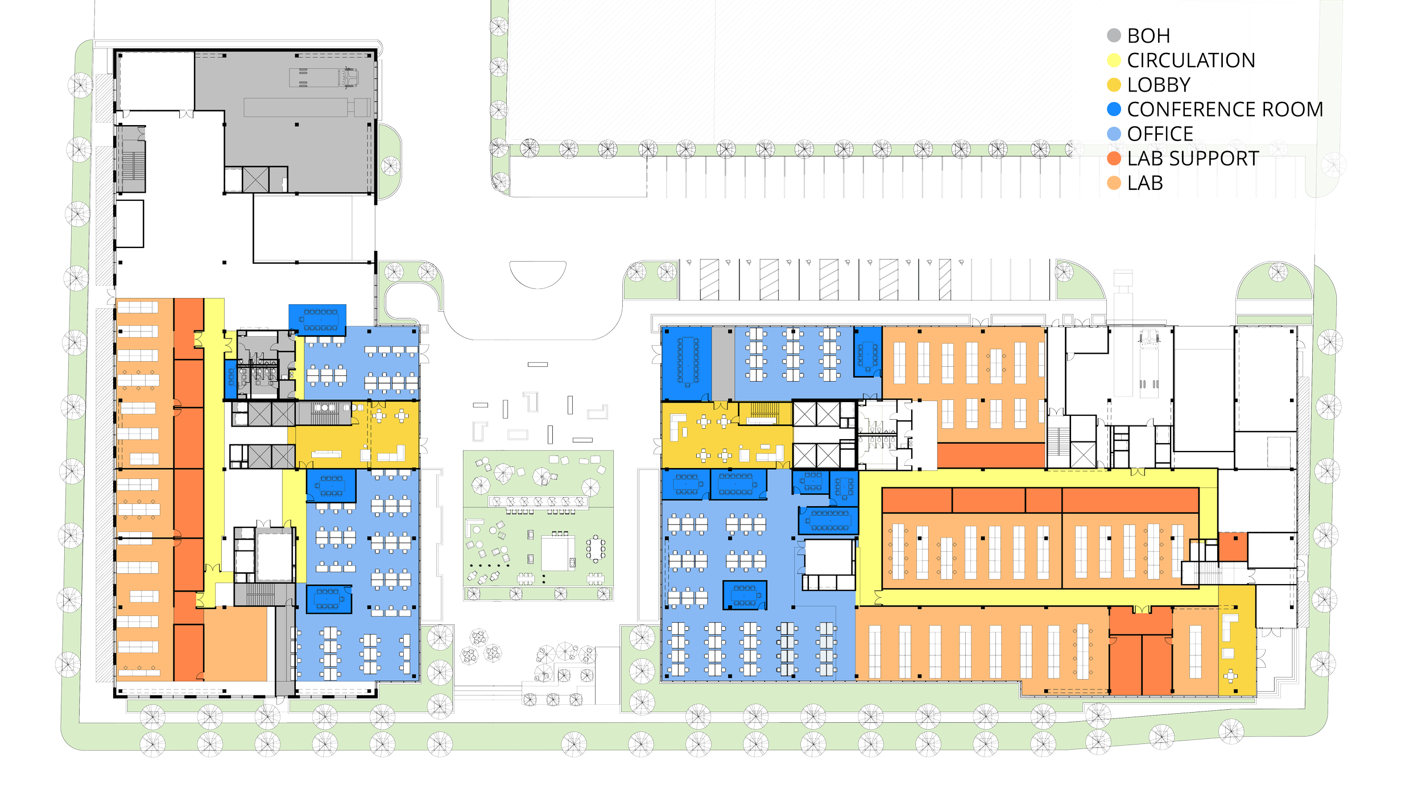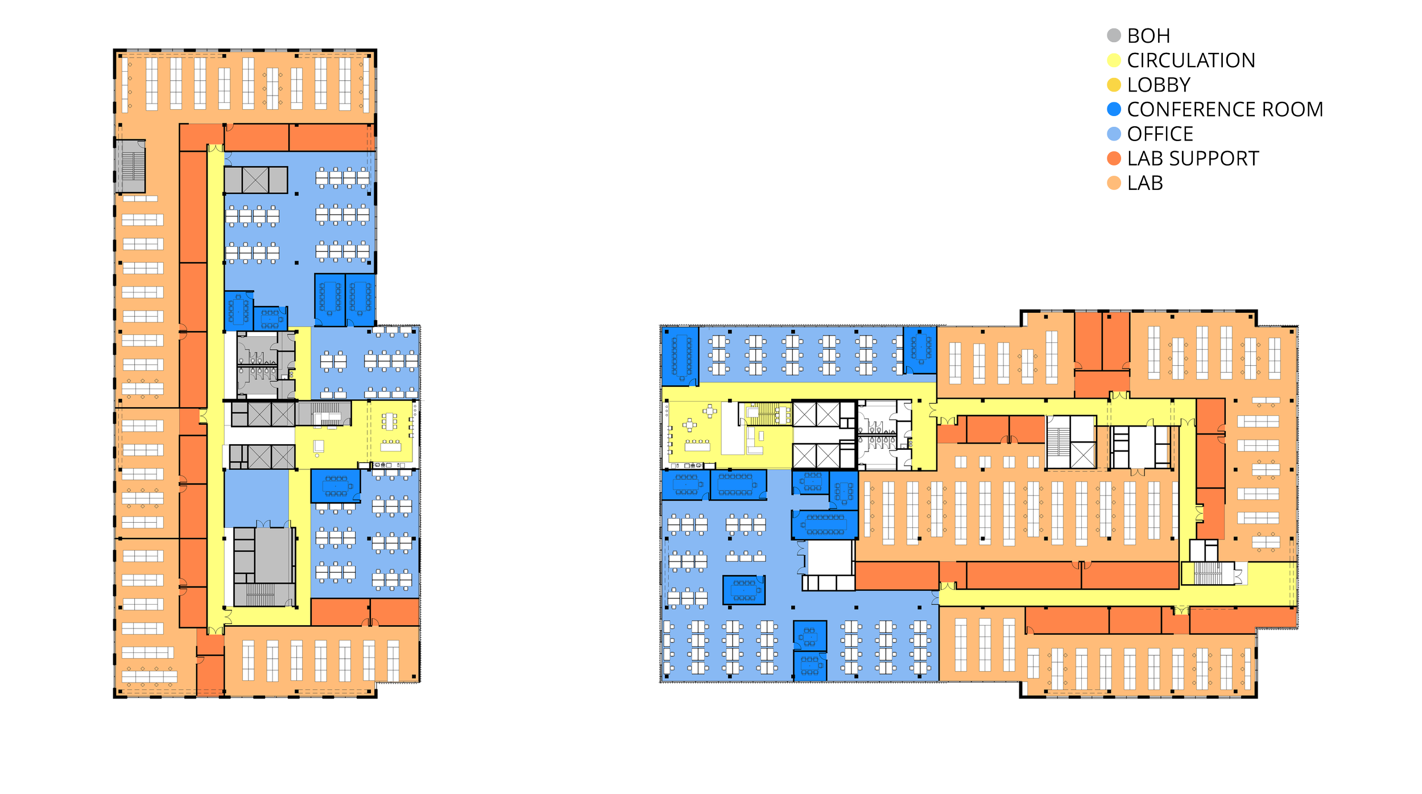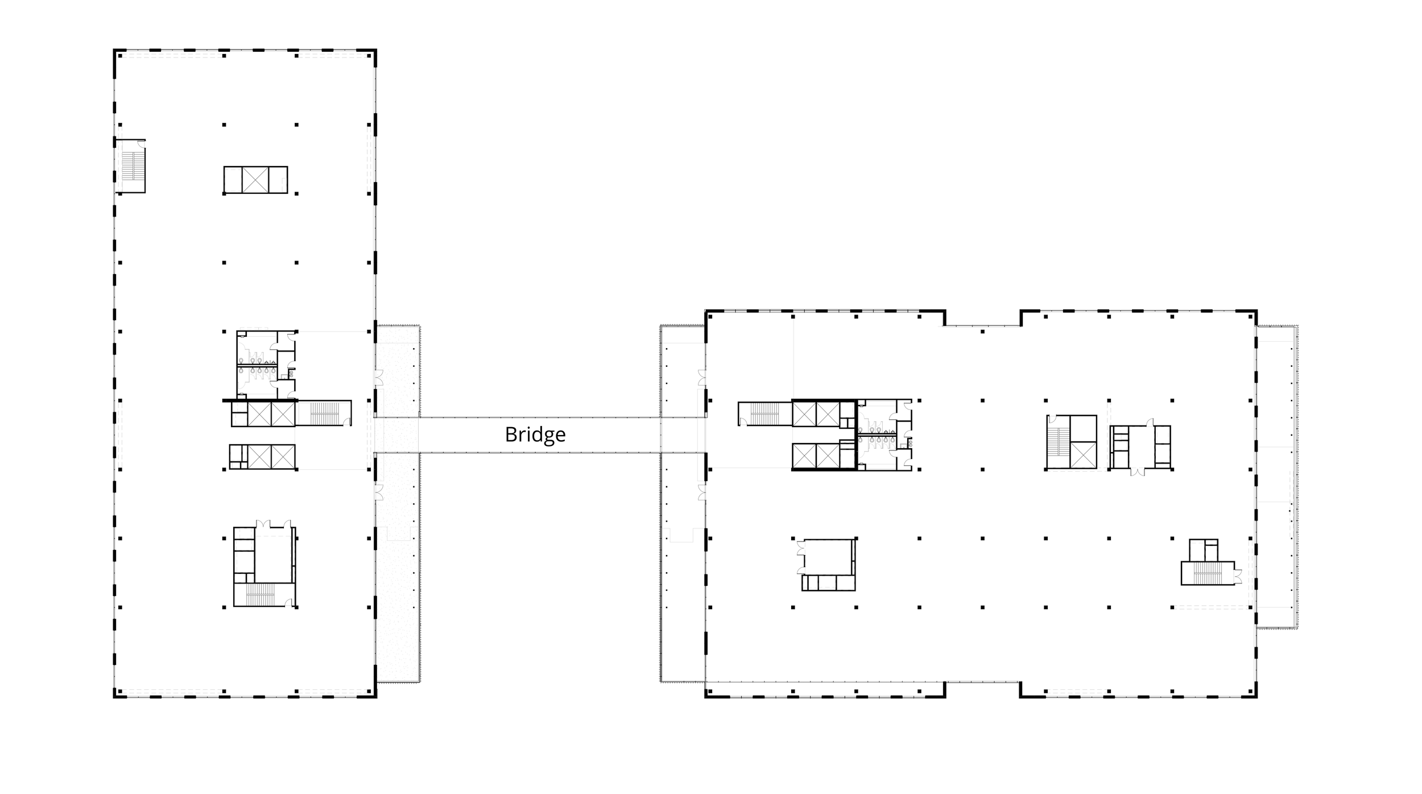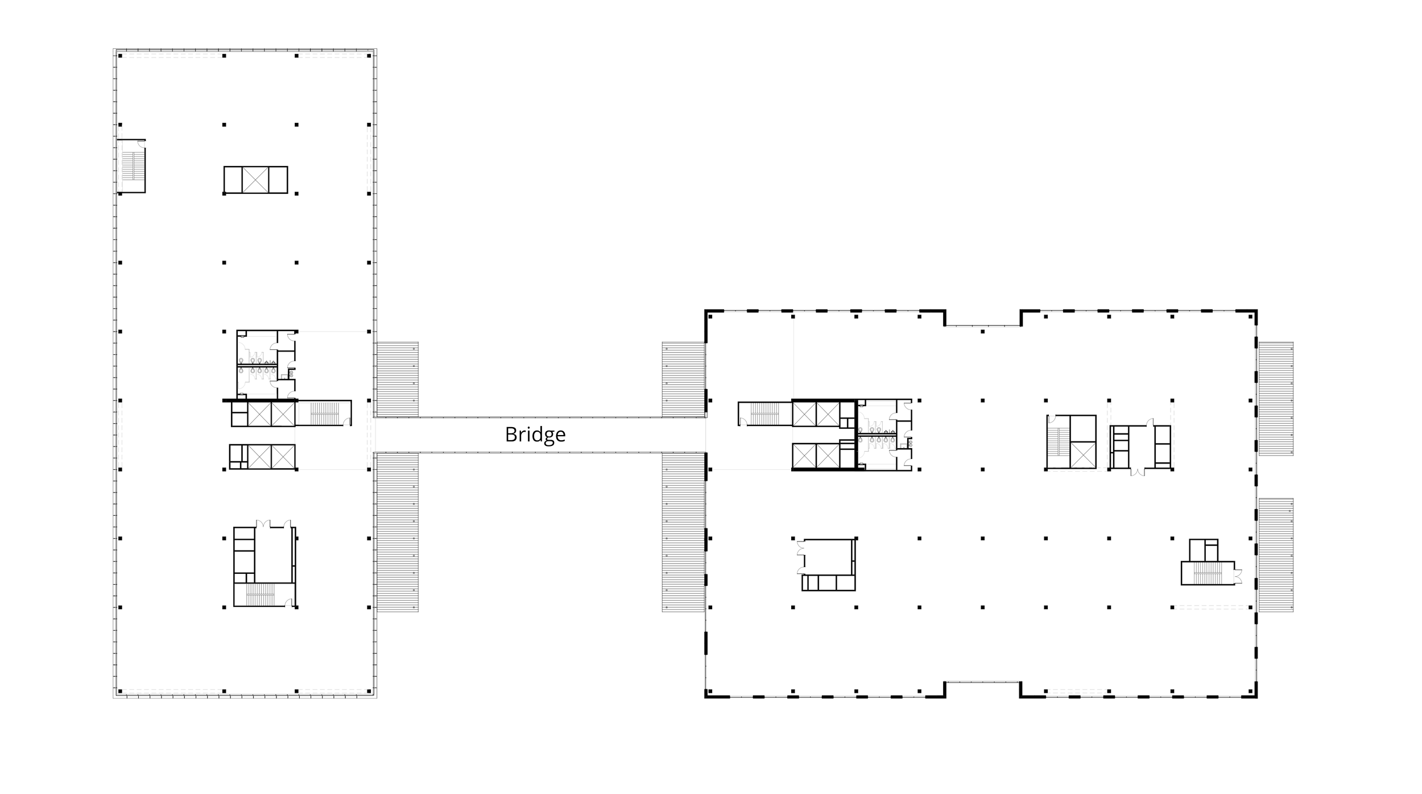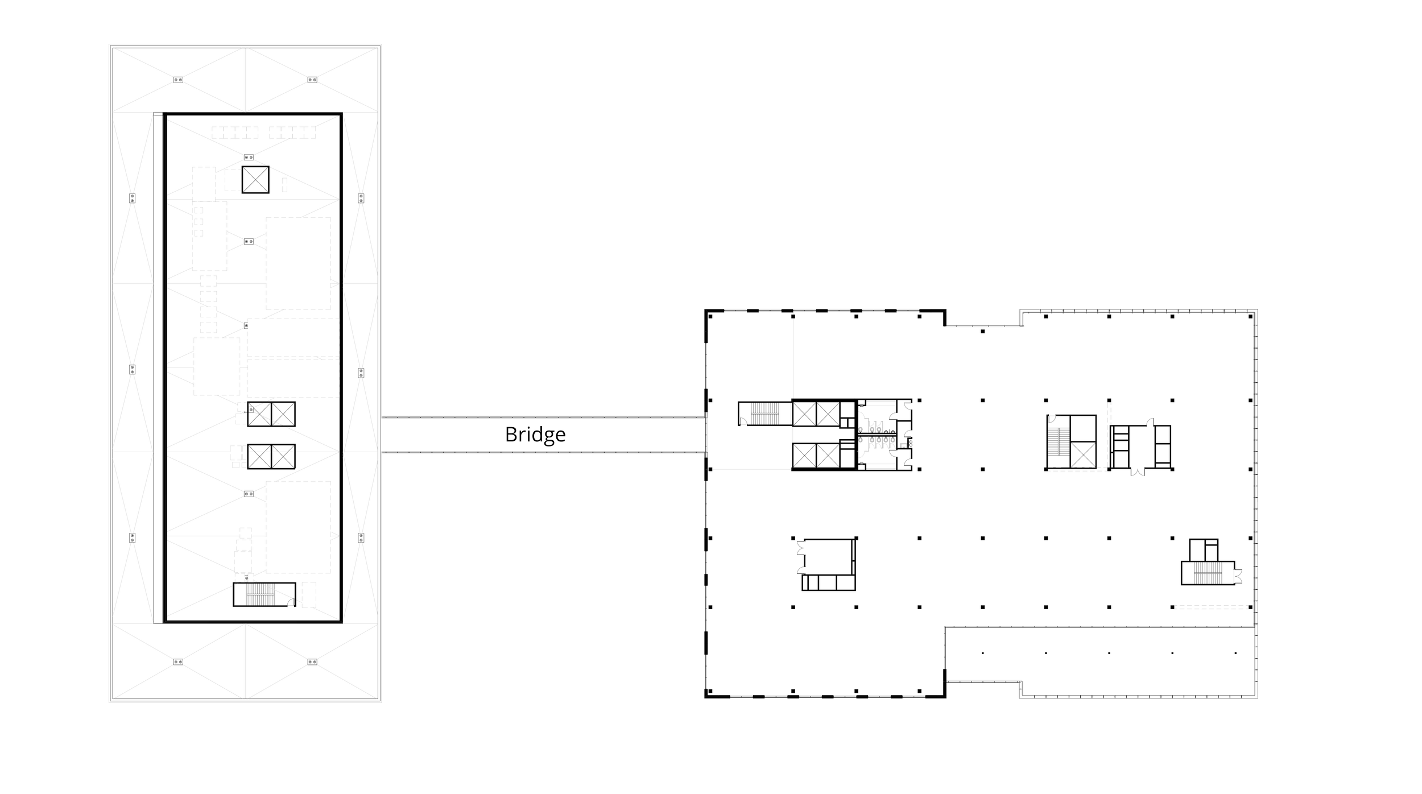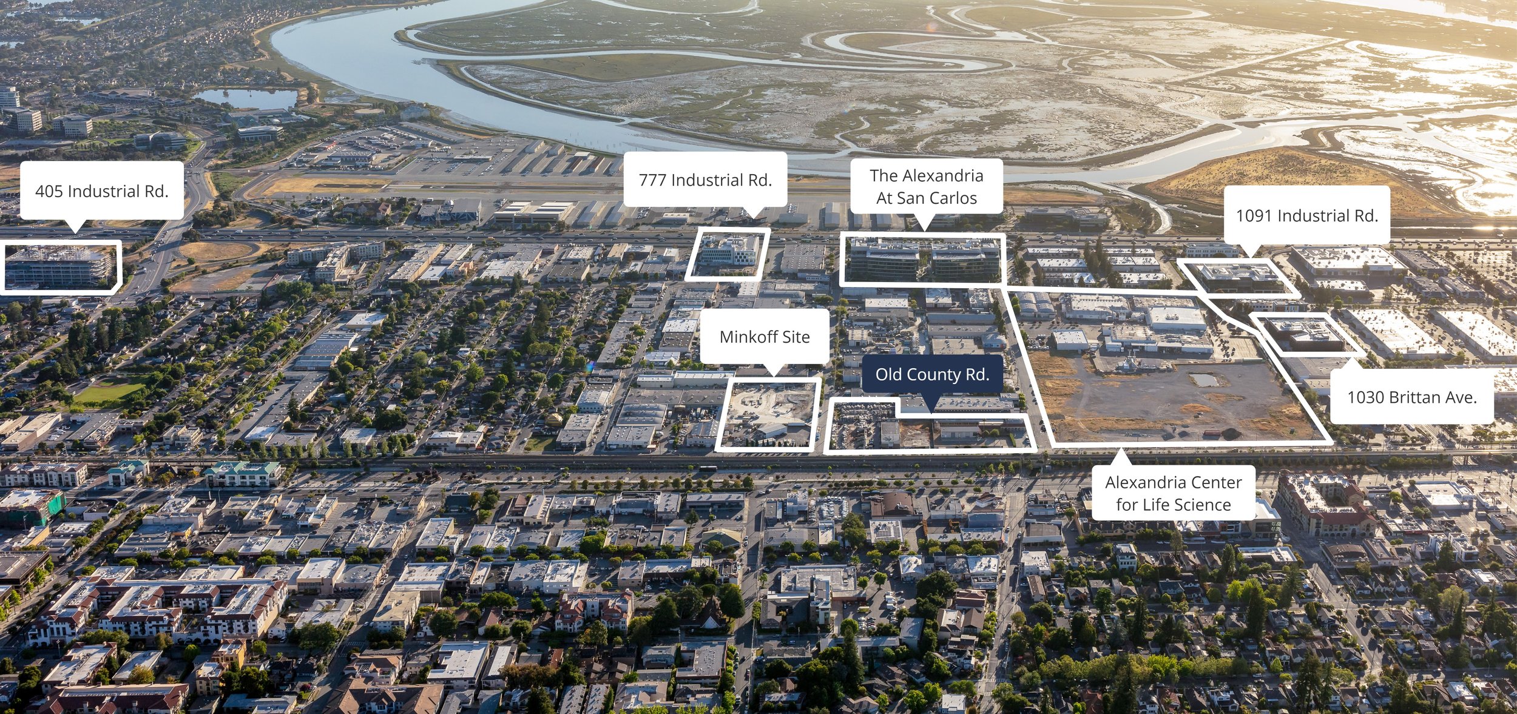GALLERY
SPECS
Overview
Total Area: 3.41 acres
Total Building Size: 339,543 RSF
5-story Building: 203,827 RSF
4-story Building: 135,716 RSF
Usage Design: 60% Lab / 40% Office
LEED Gold (Platinum achievable)
Energy Source: 100% Electric
Highlights
Floor Heights:
Ground Floor: 20ft
Upper Floors: 16ft
Power Supply: 14,000A total
Structural
Seismic Risk Category: III
Live Load: 100 psf
Dead Load: 70 psf
Elevators:
4 passenger elevators per building
1 freight elevator per building
Proximity to Transport
0.3 miles to San Carlos Caltrain
2-minute walk to Laurel Street
Parking:
Parking Ratio: 2.2/1000 (secured underground)
EV Charging: 10% of stalls
Plumbed for Future EV: Additional 10%
Sustainability and Efficiency Features
Access to Quality Transit: Enhances connectivity and reduces reliance on cars.
EV Charging Stations: Provided for 10% of parking spaces, with infrastructure for an additional 10%.
Surrounding Density & Diverse Uses: WalkScore of 88, close to community services and amenities.
Bike Facilities: Supports alternative transportation methods.
Heat Island Reduction: Utilizes light-colored pavers and high-albedo materials on roofs to prevent heat absorption.
Water Efficient Landscaping: Uses native and adapted plants with efficient irrigation, reducing potable water use by at least 50%.
Water Use Reduction: Low-flow plumbing fixtures reduce water consumption by at least 35%.
Energy Efficiency: Targeting 5-12% energy savings with energy-efficient HVAC systems and other measures.
Ozone Depletion Prevention: HVAC equipment specified to have zero CFC-based refrigerants.
Indoor Air Quality: Ventilation system includes outdoor air flow monitoring and MERV 13 filters to ensure high-quality indoor air.
FLOOR PLANS

LOCATION
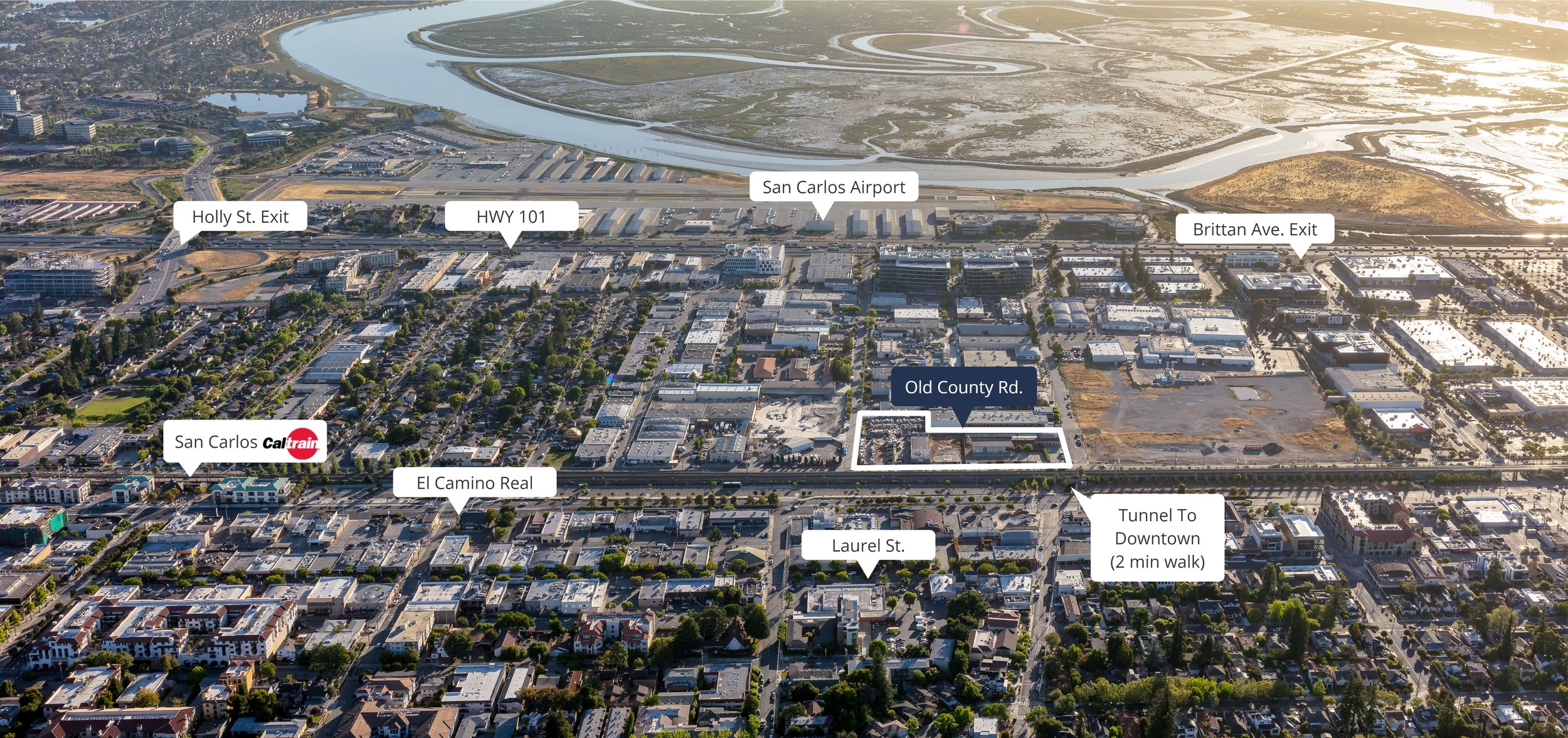
NEIGHBORHOOD
CONTACT
Chase Lyman
clyman@sobrato.com
(650) 400-5700
